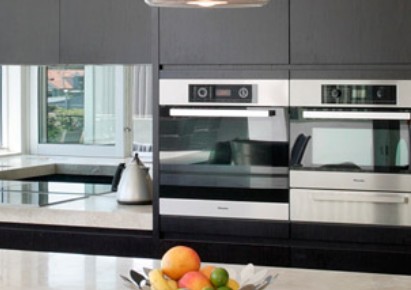When it comes to planning your dream kitchen design you want to ensure maximum space efficiency and functionality. Every space is unique but there are some standard configurations. And common constraints that come into play in a kitchen renovation.
ISLAND KITCHEN LAYOUTS
Island kitchens only work when you have a large area to work with. They are great for entertaining, allowing the person in the kitchen to remain part of the action It enables the cook to entertain while preparing food.
Islands can be designed with built-in sinks and hotplates. But operate best as a hub when free of cooking or sink facilities. Island kitchens provide the ultimate connection between your kitchen and open-plan living spaces. The downside is there’s nowhere to hide. Your kitchen is on display and the pressure to keep it clean is greater.
U-SHAPED KITCHENS
U-shaped kitchens are a cook's dream - but you have to watch the space between work zones. If they are too wide it can be frustrating. U-shaped kitchens are great for large families or where multiple cooks will be working simultaneously in the space. This layout is also flexible. It can work in both long, narrow galley-style spaces. As well as large square spaces with a central island workstation.
U-shaped kitchens can be placed adjacent to the living area, fostering a connection but allowing a degree of privacy from the open-plan living/dining zone. A U-shaped kitchen’s large mass of cabinets can feel bulky if the detailing isn’t closely considered.
L-SHAPED KITCHENS
An L-shaped kitchen lends itself to a medium to large area and is ideal if you want to incorporate a dining table into the scheme.
Position tall units (pantry, fridge, wall oven) along one arm of the L. And the main bench (with cooktop and sinks) on the other. This will provide maximum bench and storage space, and plenty of circulation room for at least two people to work within the kitchen area.
In an L-shaped kitchen, finish taller cabinets in a similar colour or material to the walls so they visually blend with the rest of the room.
STRAIGHT-LINE KITCHENS
This layout is best suited to compact spaces such as small open-plan apartments.
A larger-scale straight-line kitchen is also an option for families who like to dine in the kitchen.
This layout works well when the dining table is directly adjacent to the kitchen. The table can double as an additional prep area.
For a balanced look, position the fridge at one end of the long bench, with the oven, microwave and pantry tower at the other. The cooktop, sinks and benches should occupy the area in between.
GALLEY KITCHENS
Galley kitchens are common in older and period apartments and narrow terrace houses with a small/medium-size separate kitchen.
They are a good way to utilise corridors by incorporating all essential elements on either side of the narrow area, they make good use of all available space.
Combine full-height cupboards and plenty of bench space with windows or skylights to open up the space, brighten it and add glimpses of sky.

